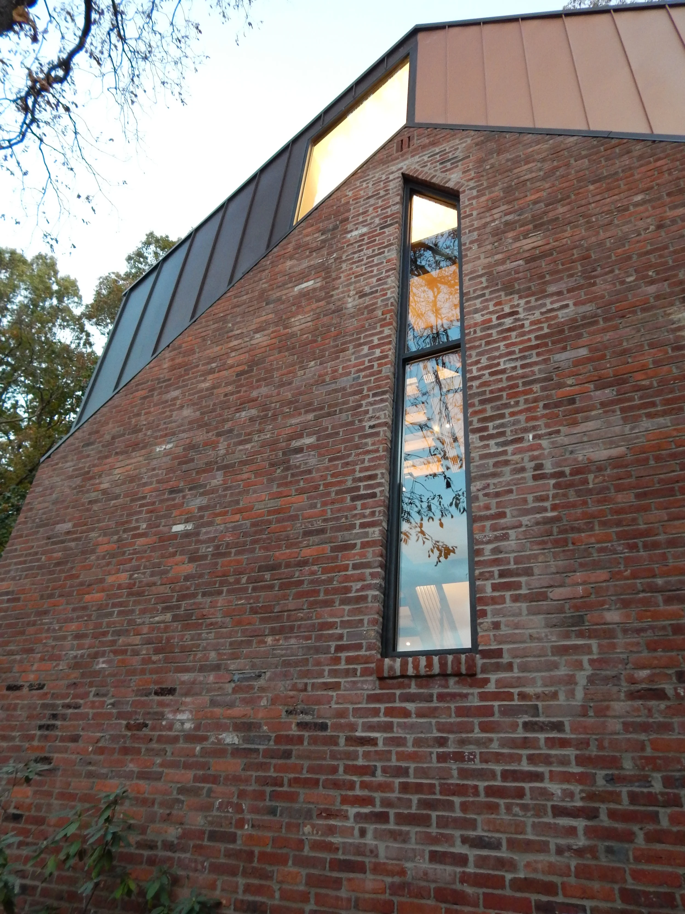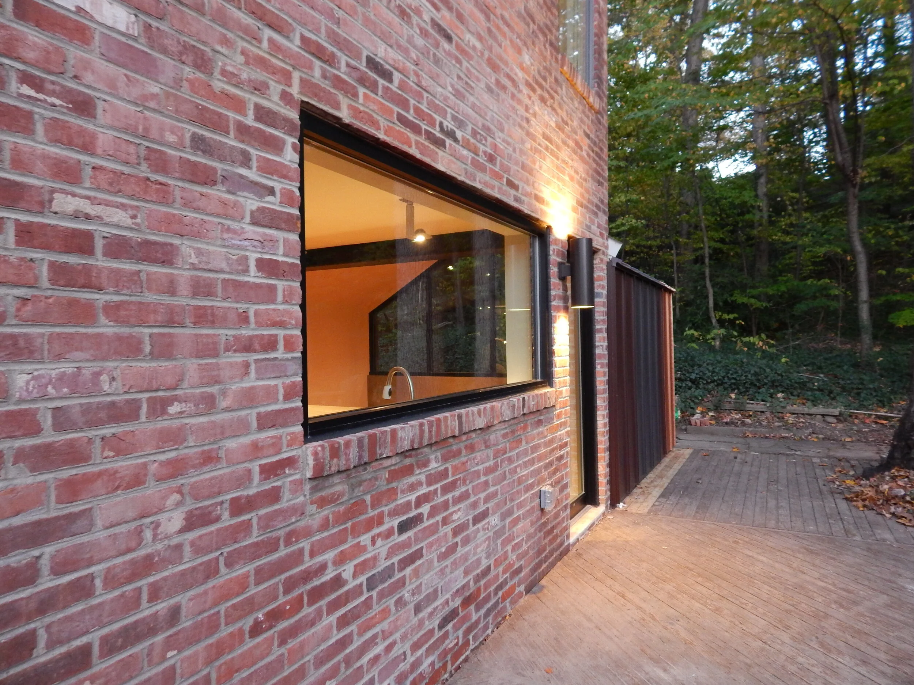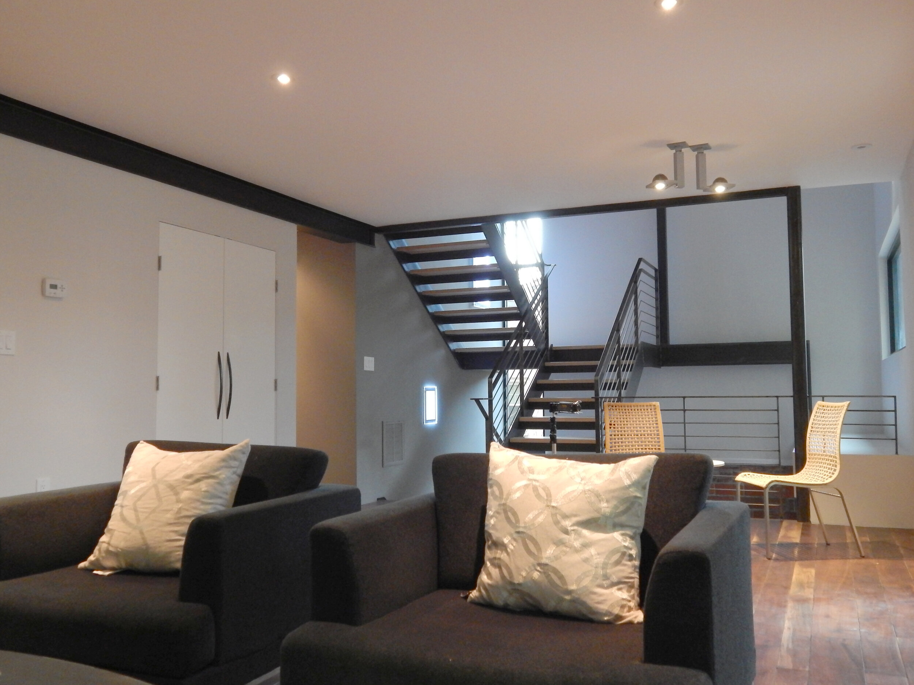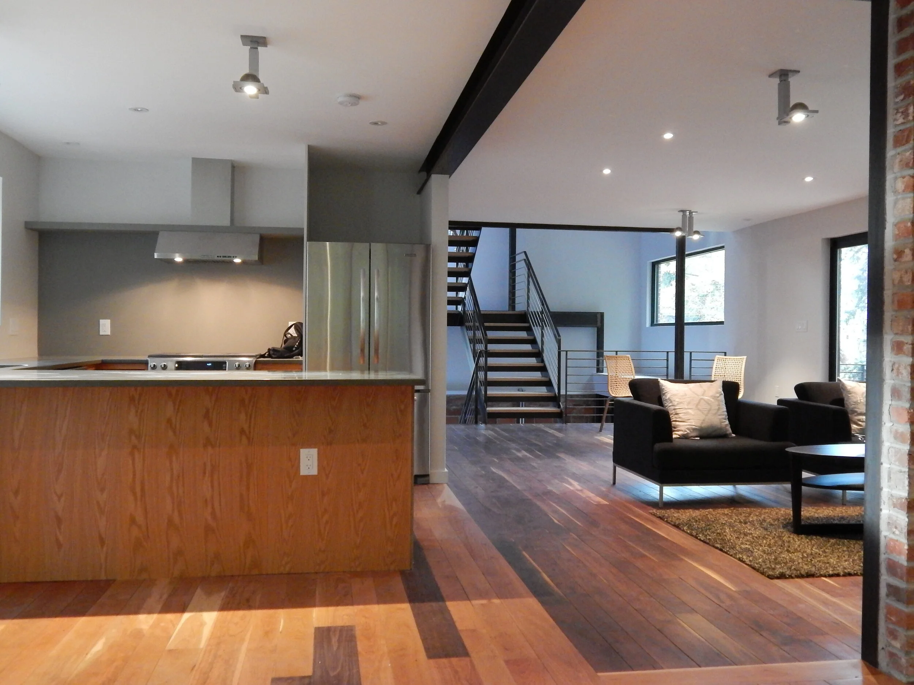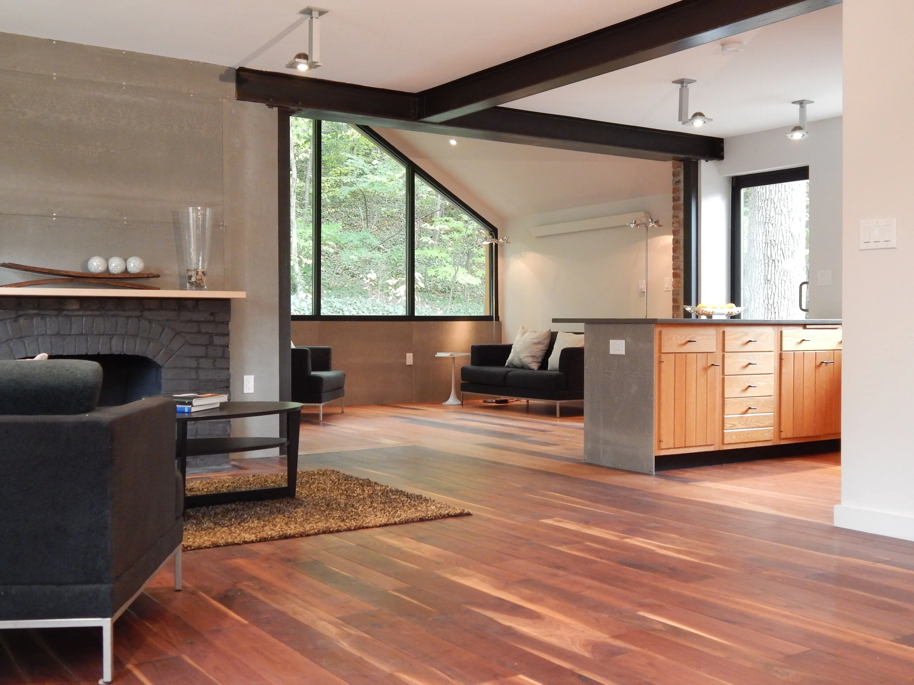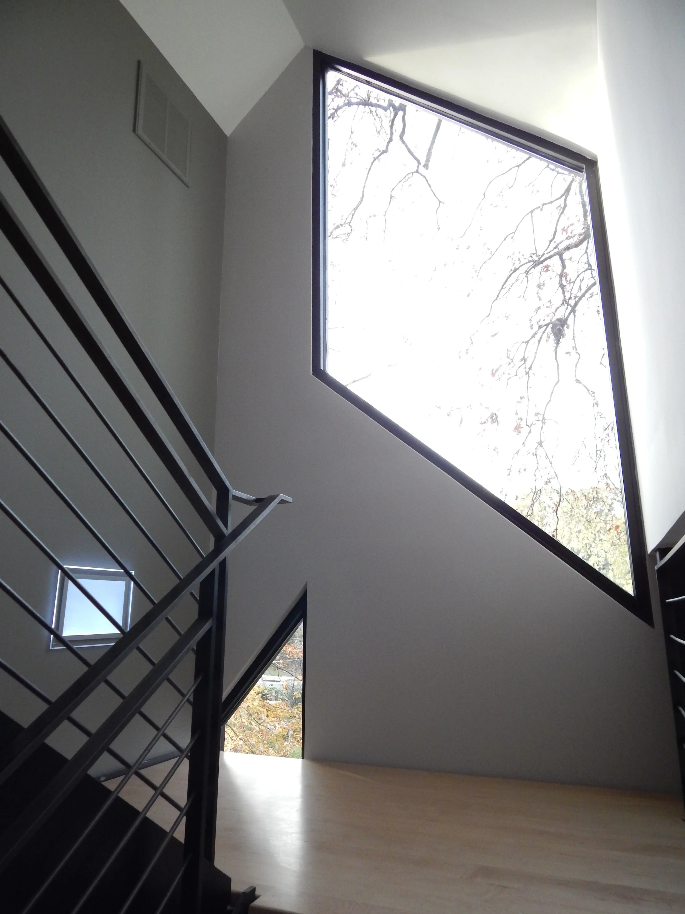We transformed this traditional brick house in Arlington’s Lyon Village into a cozy but contemporary home through the use of steel. We incorporated a steel structure in the interior and a metal roof that enhanced the original brick’s colors, giving the home a striking new presence in the neighborhood. After adding an additional story, we connected the four floors with an elegant steel staircase. Wanting to provide the clients with an improved spatial flow, we reconfigured all the floors and proposed an open floor plan on the first floor. To further open up the space, we placed a new entry where the existing garage was and designed a modern fenestration highlighting the beautiful surrounding views. This house now hosts an open, bright, and unique space on the first floor. While this house is no longer a typical Lyon Village house, its unique attributes beautifully complement and coexist with the surrounding area. The house has been upgraded to the new Energy Star standards, the project shows a 41% energy saving improvement before and after construction.
To note: the house has been published in Dwell Magazine and is the recipient of the Arlington Green Choice Award.
Photos by Chris Spielmann.
LINK TO: DWELL MAGAZINE





